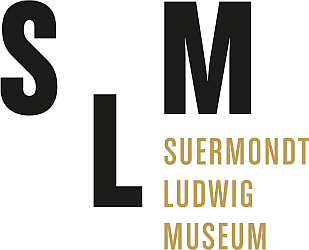Suermondt-Ludwig-Museum 1901
The Suermondt Ludwig Museum is housed in the former city palace of the manufacturer Eduard Cassalette, built between 1884 and 1888 in Renaissance Revival style. Even back in its early days, the Villa Cassalette's resplendent rooms were adorned with exquisite works of art.
The core structure of today's Suermondt Ludwig Museum is the city palace of factory owner Eduard Cassalette. Designed by the Aachen architect Eduard Linse in Renaissance Revival style, the building was constructed over the period from 1884 to 1888 as an upper-class town house with a coach entrance and a garden at the back.
The facade has three storeys and is richly ornamented. Rising from the rustically designed ground floor, the first floor features a balcony and Ionic double columns. The second floor rounds off the facade with an arrangement of Corinthian columns and cornice work with cherubs, and is topped by a balustrade. The spandrels of the windows feature allegorical figures portraying arts and crafts. In addition to all the inspirations drawn from Italy, the building also shows influences of the architecture of the Cologne Ring.
The interior organisation with its enclosed, skylit hall and its staircase to the first floor positioned to one side also reflects historical models. Portions of the original stucco cassette ceilings and the murals have been maintained and preserved in the coach entrance, in the staircase, and in several rooms of the ground and upper floors. Massive stucco cassette ceilings with allegorical paintings in the salons overlooking the street contrast with delicate wall decorations in the foyer and staircase, which feature medallions in the Pompeian style of mural painting depicting mythological scenes. The staircase vaults feature allegories of the art of painting and the art of architecture with the ground plan of the building. In what is today the library, painted images of plants, animals and open skies - along with the former conservatory and the park at the back of the building - created the ambience of a rural environment for the original residents of the city palace.
The skylight rooms and rear staircase created during the extension work performed from 1901 onwards respected the historical structure of the building. The original conservatory at the rear was removed, and the garden built over. Further extension of the rear staircase with cabinet rooms (1931) gave more priority to an objective view of the museum's needs, as a consequence of which much of the original interior decor of the building was lost over the years.
The major extension work performed between 1992 and 1994 focused primarily on the integration of the adjacent empty plot of land – laid waste during the war – and the modernisation of the old building (architects: Busmann & Haberer). In addition to museum service areas, a lecture hall, a gallery of prints and drawings and the museum café, the new wing also contains a large hall for temporary exhibitions. With its glassy facade, the new extension contrasts powerfully with the massive masonry of the old building. It emanates an atmosphere of openness to the outside observer and, from the inside on the upper floor or in the temporary exhibition hall, affords delightful views of the old building's historical architecture. The outward curve of the new facade, supported on a steel "mast" and reminiscent of a sail, sets a unique spatial counterpoint to the strict axial alignment of the street in front. In late 2010, the final modernisation measures were concluded when the box office and the museum shop were relocated from the foyer into the coach entrance and refurbished.

